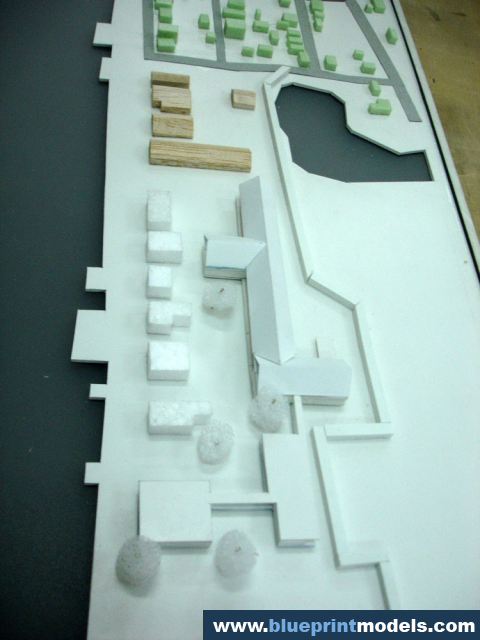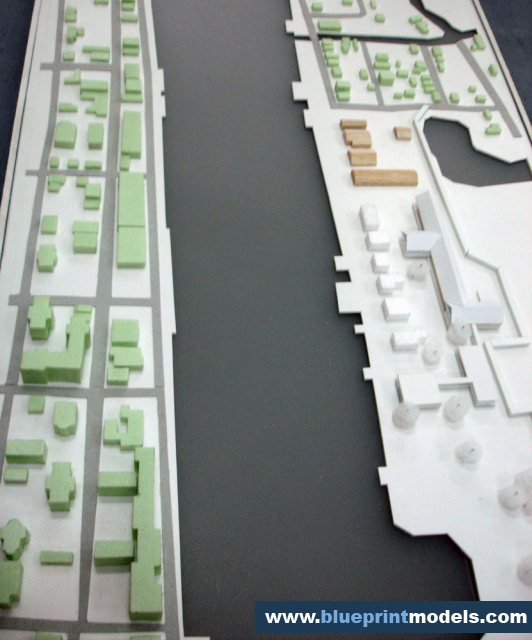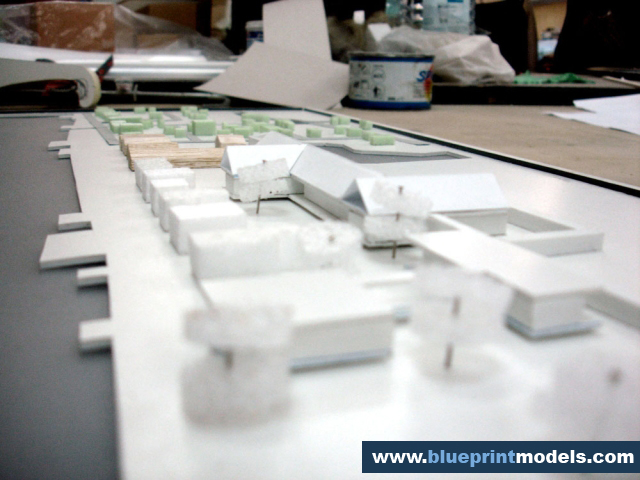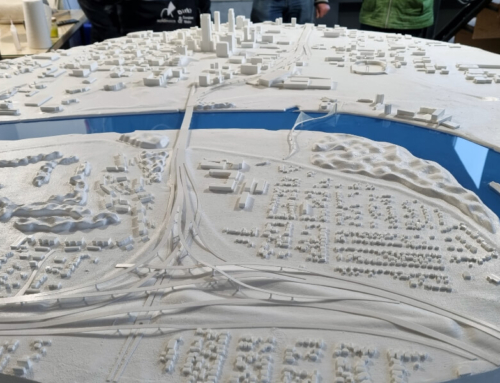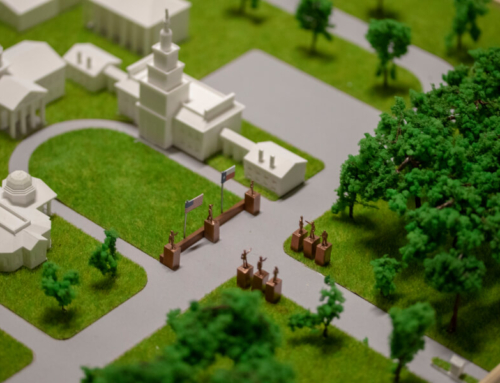Project Description
This is an architectural scale model for an urban building development project for a residential area expansion and planning on the town of Sulina in Tulcea County, Romania. It involves planning and construction of different buildings on the said town.
The scale model is made up of laser-cut Plexiglas, Styrofoam, and polished wood. Each block dimension is divided using the scale of 8. In each block, there are green-painted buildings that represent the landmarks of Sulina. Outside the blocks, there is a cluster of wooden and Pexiglass buildings.
These represent the infrastructures that can be found outside the town. The streets and roads are represented by intersecting gray lines. The main street is painted in black. The model also shows the waters of Danube, the water of which flows to the Black Sea.
Thus, this delta is represented by a gray-painted board. The ports and harbours are also indicated with white-painted blocks.Over all, this scale models shows you how the town of Sulina looks like from above.


