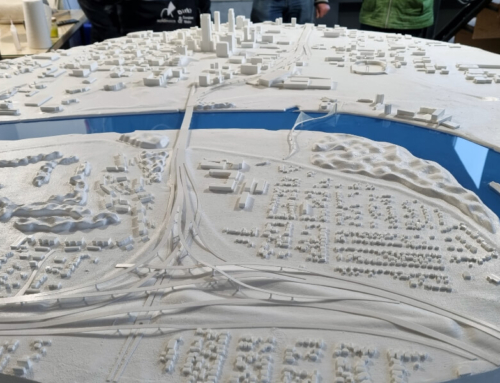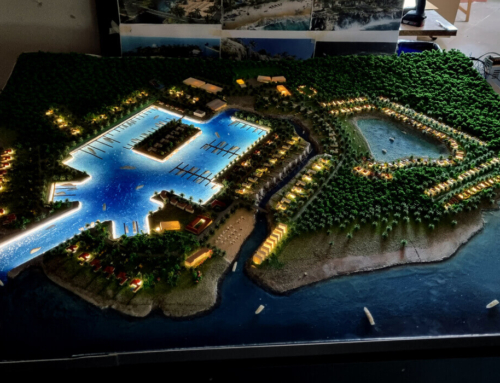Project Description
This architectural model was commissioned by Marina Residence and presented at real estate fairs to potential buyers. Its aim was to highlight the environment in which the building will be located and the volume of the building. Those who wish to buy apartments on the last floors will have access to a specious terrace.
As constructions are in full development, architects, but also developers, started to opt as much as possible for the creation of architectural model models at different scales, in order to present the future project much more easily. They are the best way to see the finest details of the construction, to be able to make certain changes from the project stage.
The model was made at a 1: 150 scale within 25 days. For the construction of the buildings, white Plexiglas was used. The architects put a strong emphasis on landscape and vegetation, using trees and synthetic grass, as well as entourage elements such as people and cars, giving the model a touch of realism and scale.
The green space around them is an important asset for customers for evening walks. Here, too, trees, lawns, benches and sidewalks can be used in the model for a more finished and realistic look.




















