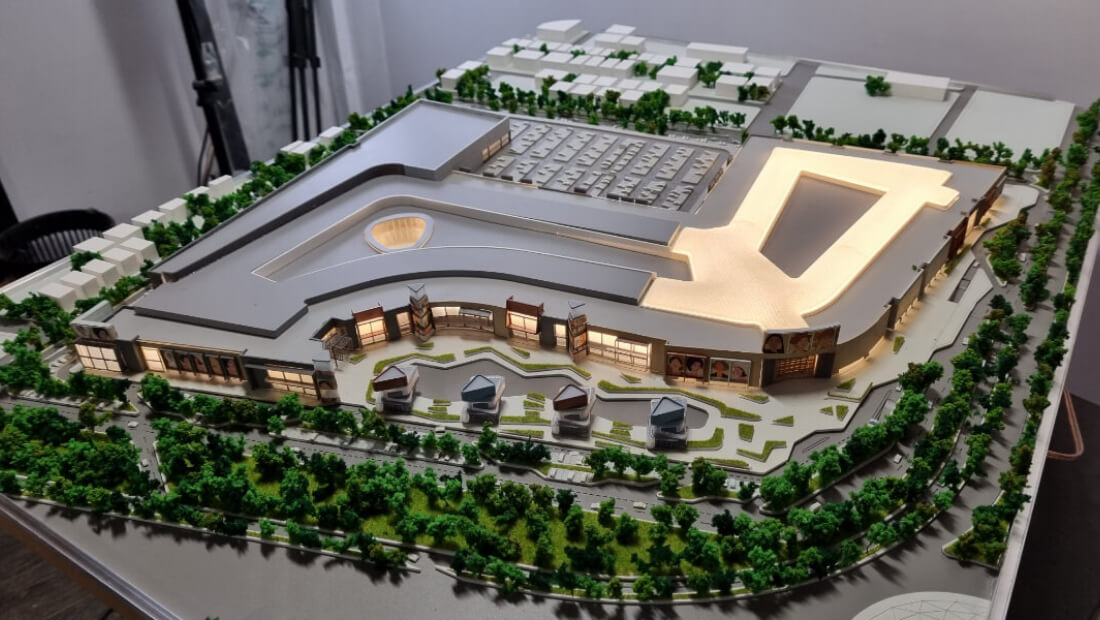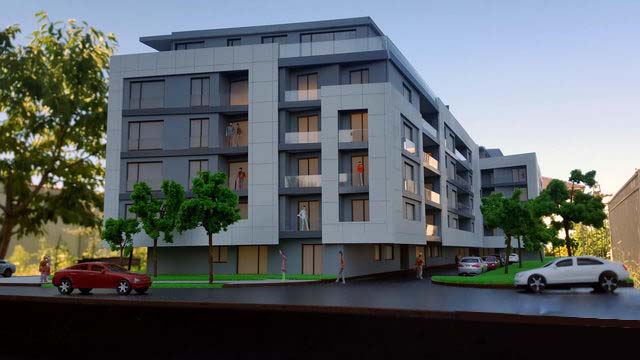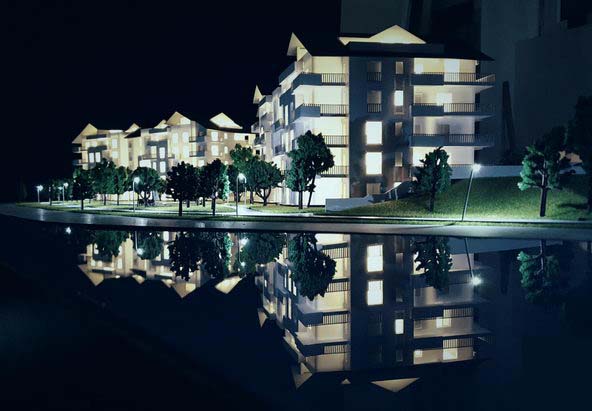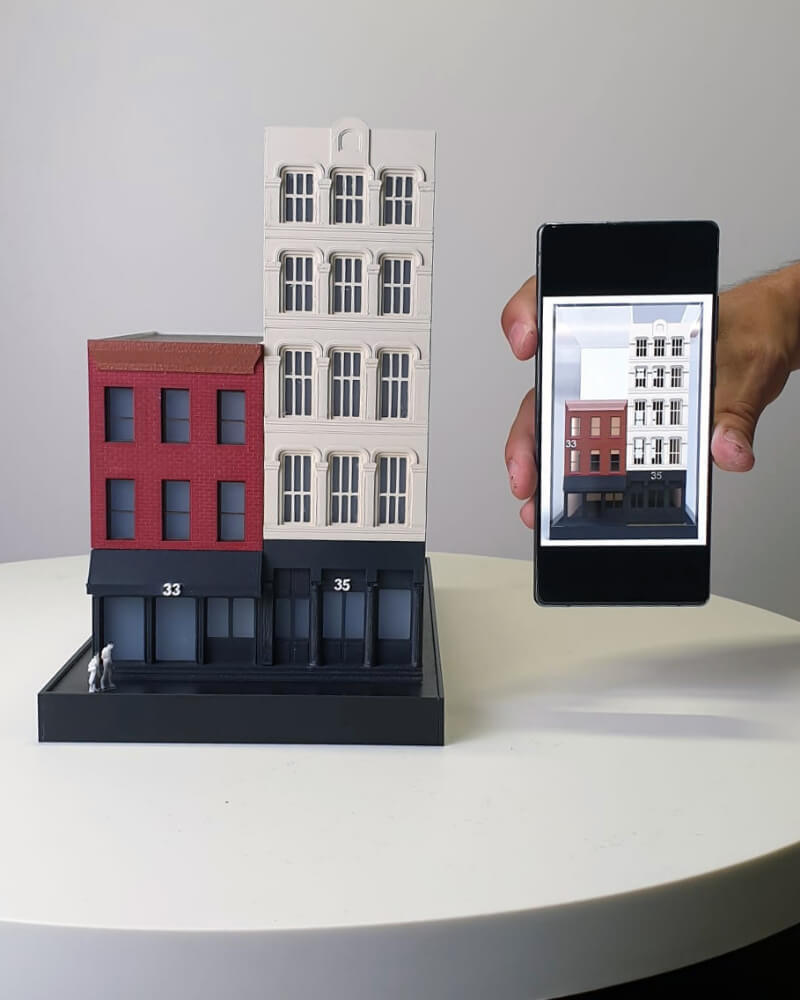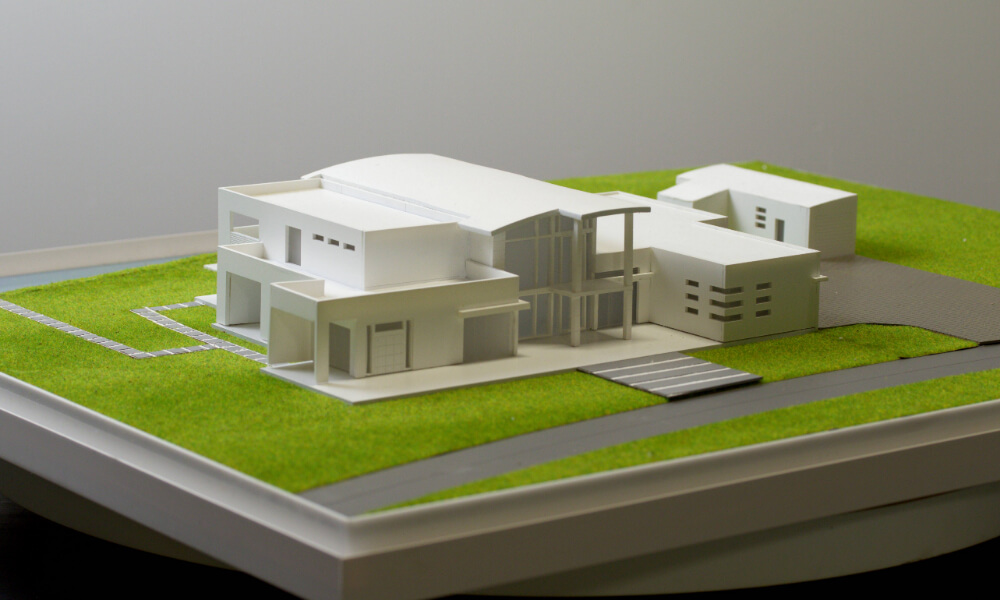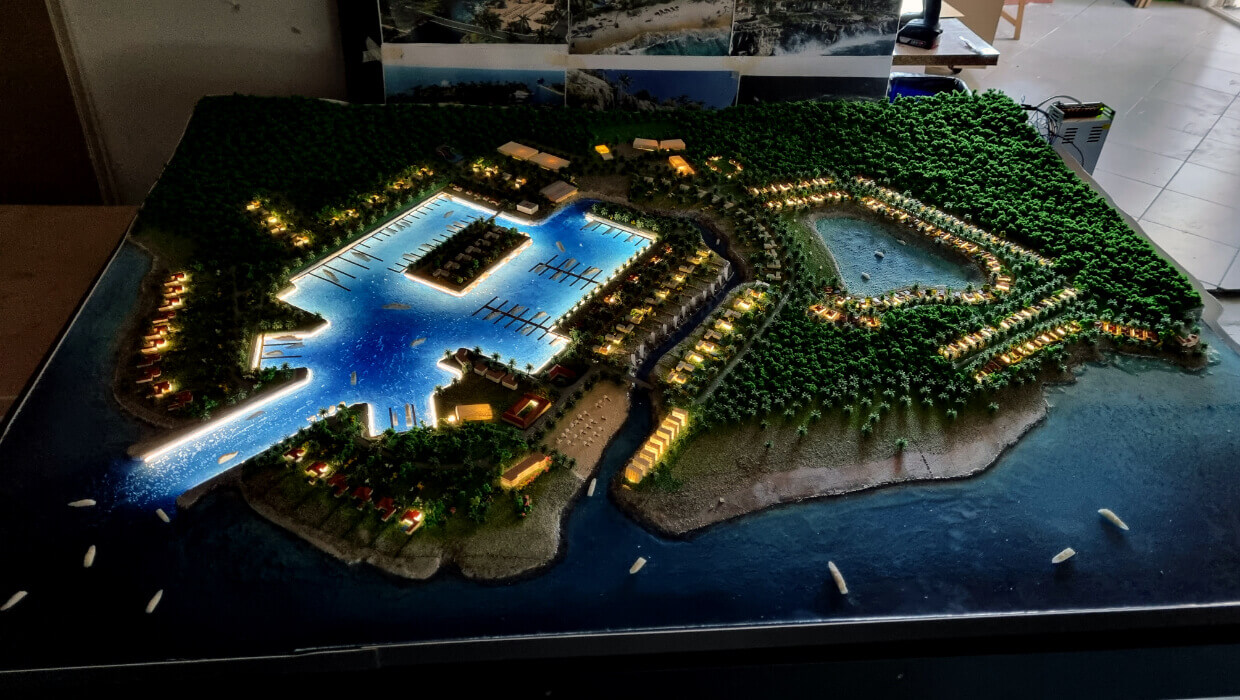What is an Architectural Model?
The architectural models are a bridge between the architects’ projecting philosophy and the design ideas. They allow us to properly see what a real estate project will look like upon completion, at a bigger or a smaller scale.
They can be made to represent a whole housing complex or a single apartment, a mansion or an amusement park, a museum, or a cultural center.
We reckon it’s hard to imagine all these constructions in all their complexity. It might be even harder to understand what they will look like by peeking at an architect’s board and sketches. This is why you need architectural models. Their persuasive power overtakes by far any description from a brochure or the explanations of a real estate broker.
If an image is worth a thousand words, then a model has double the power of the image and, on top of that, it raises your sales. When you’re using architectural model an entire world comes to life before the very eyes of your potential buyers, unlocking the power of their imagination, and helping them explore the whole building, bit by bit. What do they get out of this experience? An extensive overview that fascinates and persuades.

The role of architectural model
No matter your age, gender, concerns, knowledge or passions, it’s impossible to take part in an exhibition and not feel attracted by an architectural model. A lot of people associate these models with interesting little toys for children.
However, you need to know that these models are extremely important in terms of the numerous functions and advantages they offer to all those who choose to exhibit such an architectural model and especially to those who turn such a creation into a main piece of a project.
Architectural models are 3D representations which are born through modern technologies, carefully designed, with attention to detail which allows them to be used even in the business environment. In other words, models can be used not only from an aesthetic point of view, but also functionally, to highlight a business, buildings, etc.
That is why it is very important for anyone to know the functions of such a model, in order to have all the information available at the right time, when it can turn into a solution that will save people’s lives and the potential to transpose some great dreams into reality.
- Aesthetic function
We all have our first contact from an aesthetic point of view. It is truly impressive how an architectural model is actually a miniature project, which can be analyzed from any angle. Through the visual impact, the model can answer several important questions and requirements such as:
What work materials should I use?
How does the material influence the durability?
What is the impact on the environment?
What other options are there?
What are the risks that can intervene and how can they be mitigated?
- Environmental impact
There is more and more pressure on the business environment (and not only) regarding the impact of modernization and the appearance of new companies on the market. The effects that may occur unless the impact on the environment is monitored are not at all easy to overlook.
Thus, the architectural model also allows to notice the relations of a future construction with the natural environment, with the living ones and it is possible to see how this will directly and indirectly affect the life of the population. In fact, the models can also be made of recycled materials, thus contributing to a good recovery of waste.
Model Making in Architecture – Why Does it Matter?
In the absence of an architect who can make the difference or an expert who can make the difference in a construction, an architectural model can be an equally important element when you want to build a building or to consolidate an already existing building / dwelling.
These models can be used for both personal and professional purposes, to build / renovate a commercial and / or industrial building. We could practically say that the architectural model is a complement of the architect who can achieve a perfect construction process through it. Here is why and what are the functions of a model in a construction process.
Depending on the phase in which it is made and analyzed, the role of an architectural model is to actively contribute to the successful completion of a construction that fully corresponds to the user’s requirements. So here are the main attributions of the model depending on the processes in which it is integrated.

- In the construction process
The use of an architectural model in the construction, consolidation or restoration phase is useful in choosing the best material options, but also in determining the necessary budget to implement the dream project. At the same time, when restoring a construction or consolidating it, we can notice the way in which the new change will influence its durability and safety.
- In the approval and financing process
Obtaining the necessary documentation or external financing to run a business can be quite difficult. This is not the case if the architect has an architectural model through which he can show to the interested and / or competent persons the potential that the corresponding building has, as well as its impact.
- In the long-term analysis process
An aspect that will interest you both as a legal entity and as a natural person, will be the way the interaction of the construction with the surrounding elements, but also how the long-term construction will be presented. The 3D architectural model can provide you with all these aspects so that the best decisions and actions can be made in order to make it according to your needs and standards.
The Benefits of 3D Architectural Models
In any field of activity, the best way to realize that you have achieved success represents the number of active customers and partnerships. This is also the case when you are a successful builder or architect. The number of works and satisfied people will make the difference between an amateur and a professional architect.
The top designers and architects use modern tools and working methods that offer security to all customers and partners, guaranteeing that they will make the best decisions and that the project will be completed according to the expectations. In recent years, top architects have resorted to a new tool that helps them streamline their work process – architectural models. Such a model presents several advantages for both parties and they will be presented below.
We could talk without stopping about how the architectural models helped us to support our customers. But one of the most important achievements is customer satisfaction.
Very few people know that before the actual development of a construction project they can use a model that shows them the full viability of a project and the chances that it will be transposed into reality exactly as planned. Even if the sketch of a project is also made by a professional, it is very likely to miss out certain details either inside or outside.
However, with a model, all potential partners and customers can have a more concrete vision of the final result, without allocating a series of useless costs and temporary efforts. A model is focused on professionalism, skill, adaptation to the new trends on the market, and, in fact, the achievement of the much dreamed result.
The advantages of a model do not stop before the actual construction process, but can have an influence even after the completion of the project. All future partners who do not have an extremely concise vision of the construction they want can receive a little help or incentive to determine more precisely what they want. At the same time, these architectural models can be considered a rather expressive part of a portfolio of works, which, of course, will bring you satisfaction and increase your knowledge.
How to increase sales with an architectural model
The objective of any company is to increase its revenues, which means a high number of sales. In order to achieve this goal, marketing strategies have an extremely important role.
Beyond investing in people and the best strategies, architectural models represent a more accessible and efficient option. Architectural models can contribute to increasing the efficiency of a business and to restoring the company’s impact on the market, ultimately influencing the evolution of the number of sales. You will find out in this article how you can use this benefit.
The design of a model is the most important step because we can understand its impact based on the fidelity of the reproduction of the details. Thus, the best choices are 3D models with the most imposing details, so that the projects and products on display have a dimension inspired by reality.
Through such a model, customers will practically acquire a new vision, knowing more precisely the products and services in which they invest. We can say that the models are used simultaneously with business projects and related proposals, revealing the vision of the producers and / or sellers.
The fame on the market is also positively influenced because a model will be easily captured by visitors and guests, and the idea will be easily distributed to a larger number of people. In this way you will be able to target a higher number of potential customers and increase your sales.
The model also offers credibility, and by launching it publicly you will be able to capture several reactions and feedback to guide you on how to improve services and products, free feedback, which will positively influence the reduction of costs.
For example, the actual launch of services and products on the market in large volumes comes with a lot of costs, which will not be recovered if the products are not sold as soon as possible. The models can also be used in advance, before the actual production process, to make a market analysis among potential consumers.
A product or service designed according to the users’ wishes and needs, as well as at the level of potential investors, will lead to free conversations, as well as the best decisions as long as it is presented through an architectural model.
Basically, these architectural models are the most efficient choice to increase the number of sales, the reputation on the consumer market, as well as the entrepreneur market, the solution by which the costs decrease inversely proportional to the increase of the profit.
Machineries used in architectural model making
As well as tools, there are machine models that can perform different operations.With the machines described below, we can build virtually all the scale models we need, both for a contest, for an exhibition or for demonstration purposes. It is also the basic set for a small modelling workshop in an architecture study
Small, circular table saw – Width from 40 to 50 cm. It should be ensured that the longitudinal panel reaches the free blade segment in a manner that can guide the length of the piece. The transverse panel must allow for safe tracking of the parts. The angle between the saw table and the work table (normal position of 900) should be graduated. This is achieved by turning the saw blade or tilting the work table.
Circular Saw – For cutting synthetic materials and fine metals. With this saw, the layers of the topographic model are cut. The process is similar to that of the drilling machine. There are small models with a arch of 500 mm, although for building large models we need a saw with a spring of at least 1000 mm.
Thermal Saw – For cutting rigid foam with an electrically heated cable. A good pattern should have stable plywood with a height sufficient to cut and accurately adjust the cutting inclination as well as a circular saw. The fan should remove the harmful vapours and a vertical switch and activate the switching and stopping of the cable heating so that both parts of the workpiece can be handled with both hands.
Perforating Machine – With adjustable perforation height and an engine running at different speeds. It must be firmly attached to a working table the height of which is acceptable and to which should be added a grip and support element (we can not always hold the piece by hand). We need drills with a diameter of between 0.5 mm and at least 10 mm.
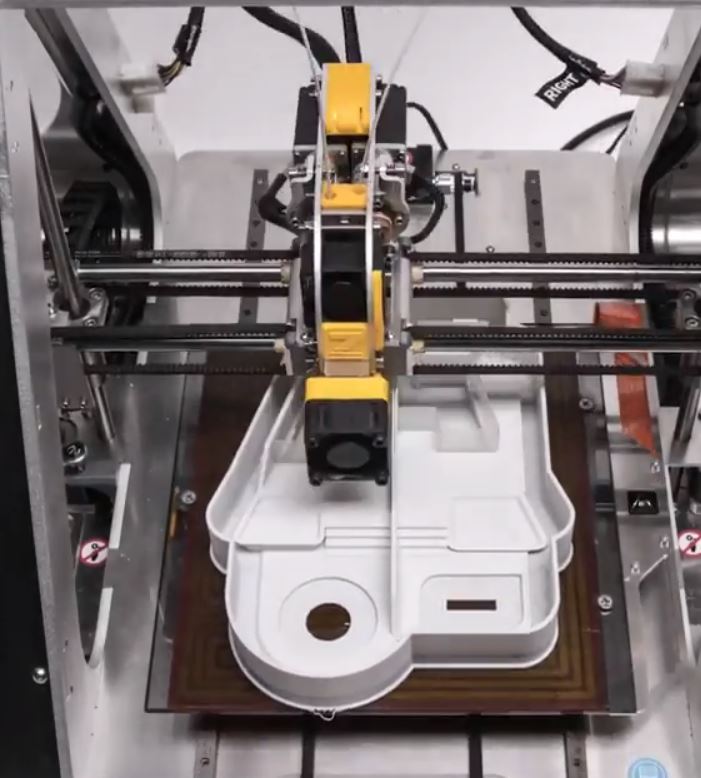
Grinding machine – With a diameter between 30 and 40 cm and a vacuum cleaner or built-in dust bag. The sanding machine must be attached to a tillable table. It is preferable for the engine to operate in both directions. Abrasive discs can be obtained with different types of teeth. They should be changed often because only new discs can get fine surfaces without losing time with back pauses.
Power Tools– Today there are Power Tools designed specifically for modelling workers. These machines can be used especially for work with more precision and finishing.
Tools used in architectural model making
The student or architect who wants to build models needs the minimum of tools, but these should be of good quality. It is also important to maintain and care for tools. It would be best to hang them in sight or in a drawer. We do not need to have all the tools listed below and classify them into eight groups.
To begin with, a simple collection is enough, but with which it is possible to achieve very good results, especially in the field of conceptual or working mock-ups. But those who do not see workmanship, but also a creative activity, will complete their collection of tools according to their tastes and needs.

Starter Tools:
- 30 cm steel ruler
- 50 cm cutting edge
- 25 cm graduated elbow
- Two cutters, one large and one small, with a blade
- Cutter knife for cutting and scratching of methacrylate and hard plastic
- Universal scissors
- Patent
- Pocket blade with different blades and mobile handle
- Hand-held blade with interchangeable blades for wood, metal and plastic
- Semi-circular pliers with flat end
- A set of keys
- A small round table
- Needles
- Pins
- Different adhesives
- Different adhesive rolls
- Adhesive paper on both sides
- Paper knife
- A small rubber roll
- Glass of different thicknesses
- Sharpening stone
- Toothbrush
- Different brushes
To cut and separate:
- A set of universal knives (cutter)
- Ears and cutters (metal with a rubber face on the bottom
- Scissors, straight and corrugated (with a scissors never cut wire because it is impossible to get the correct cuts)
- A punch set
- Curved blade
- Saw blade with different blades (and a curved one)
- Saw for wood and metal
- Small steel saw
For welding:
- An electric welder with various accessories, although it is more convenient to have a complete welding set
- Alternatives: gas gun
- Tin, welding paste
- Welding water and grease (grease)
- Brush for applying the welding paste
For colour treatment:
- Different brushes: flat and round
- Small brush (old toothbrushes)
- Porcelain palette
- Some dishes (bottles, pots)
- Paint gun and compressor
- Mixture for masking adhesives to cover surfaces that do not need to be painted
This basic group can be completed by the following machineries:
- Welding kit with accessories
- Thermal saw (for topographic and urban layouts)
- Manual stamping machine
- Orbital sanders
- Electric dryer (for bending of methacrylate sheets and accelerating drying of paints)
The additional set divided into eight groups includes:
To share and mark:
- Steel ruler of 50 cm and 100 cm
- Report
- Depth adjustment device
- Flat steel plate
- Elbow
- Compass
- Compass with cutting knife
- Goniometer
- Calliper
To fil and repair:
- A set of fine piles (semi-circular and round flat end for wood and metal)
- A thick set of files (the flat, semi-circular and round end for wood and metal)
For support, press and how it helps during assembly:
- Needles
- Patent
- Mirror
- Clips
- Some flanges
- Mechanical clamps
- A base for modelling (PAL board coated with plastic or better a stone or metal base)
- Anvil, dice and roller made of the same material as the base board
For sharpening:
- Sharpening stone
- Sanding disc
Tools for general use:
- Several hammers: light (100 g) and heavy (500 g)
- Plumber (with rubber end)
- Small wooden hammer
- Rubber roller for storing and bonding paper, cardboard, sheets, etc.
- A set of screwdrivers for watches
- Screwdrivers
- English keys
- Several flat and semi-circular pliers


