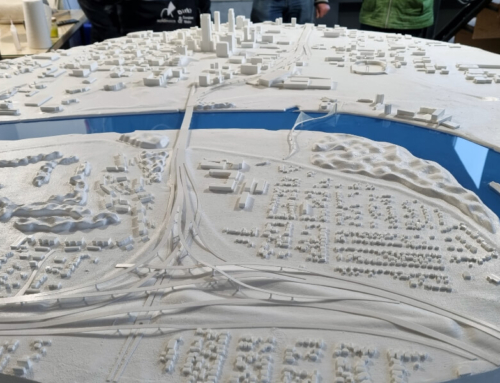Project Description
This is an architectural scale model of a modern villa. The house’s design is characterized by clean lines and a carefully selected combination of materials: white walls, charcoal gray accents, and wood inserts that add a warm and inviting touch to one section of the facade. The roof is rendered with a granular, speckled gray texture, suggesting a gravel finish or a similar modern roofing material.
The surrounding environment is precisely detailed, including:
- Landscaping: Lush green grass covers a large portion of the ground, punctuated by various miniature trees and shrubs, contributing to a realistic and harmonious appearance.
- Figures: Several small-scale human figures are strategically placed, offering a perspective on the dimensions and adding dynamism to the scene. One figure is on the balcony, another near the main entrance, and two more are positioned on the lawn.
- Urban infrastructure: A miniature street with white road markings runs along one side of the property, and a streetlamp at the corner completes the image of an authentic urban or suburban setting.
The model’s configuration indicates a dwelling on multiple levels, highlighting a prominent exterior staircase leading to an upper entrance or a terrace. Additionally, an integrated garage is visible within the main structure, housing two cars.
The entire ensemble is mounted on a dark base, which effectively frames the scene and emphasizes the fine details of the house and its exterior arrangements. Overall, this model represents a highly detailed and attractive rendition of a modern dwelling, serving as an excellent tool for design presentations and sales activities.
Architectural models have been used for many years as essential tools in architectural projects, having the role to provide a detailed perspective on design, structures, and key features. They are of immense value not only for architects and builders, but also for real estate developers, investors and customers.

















